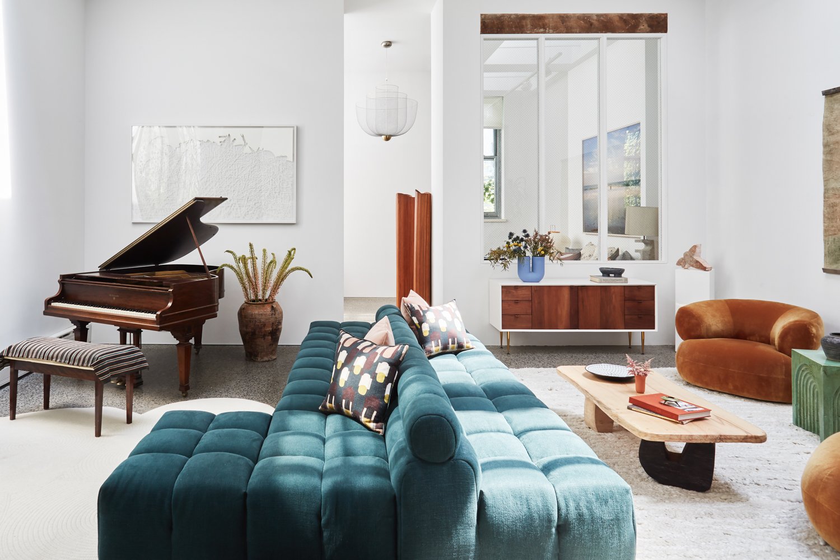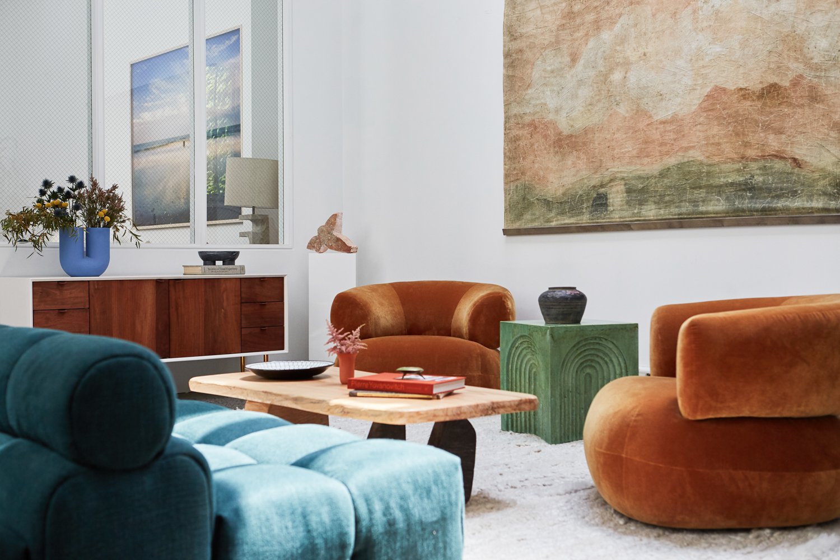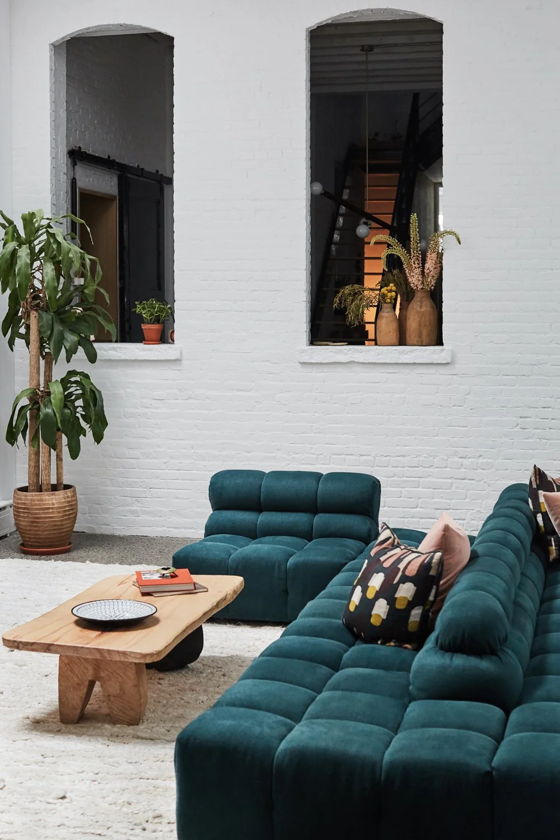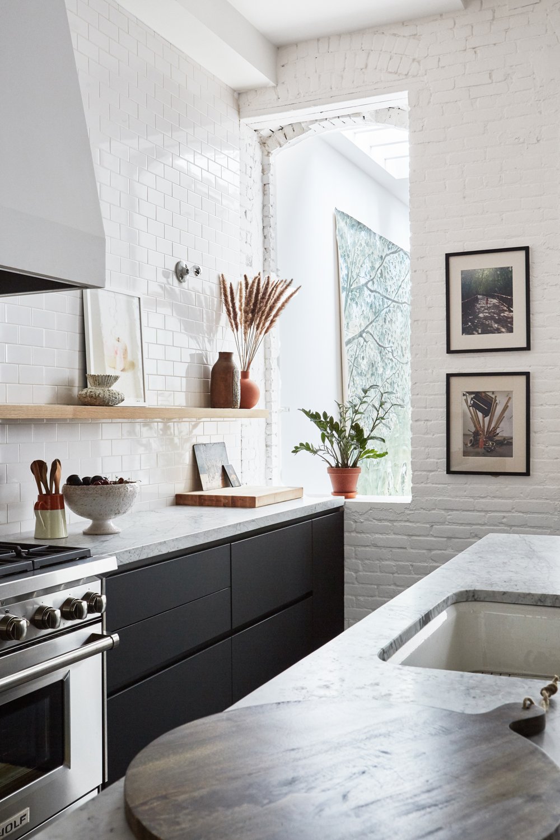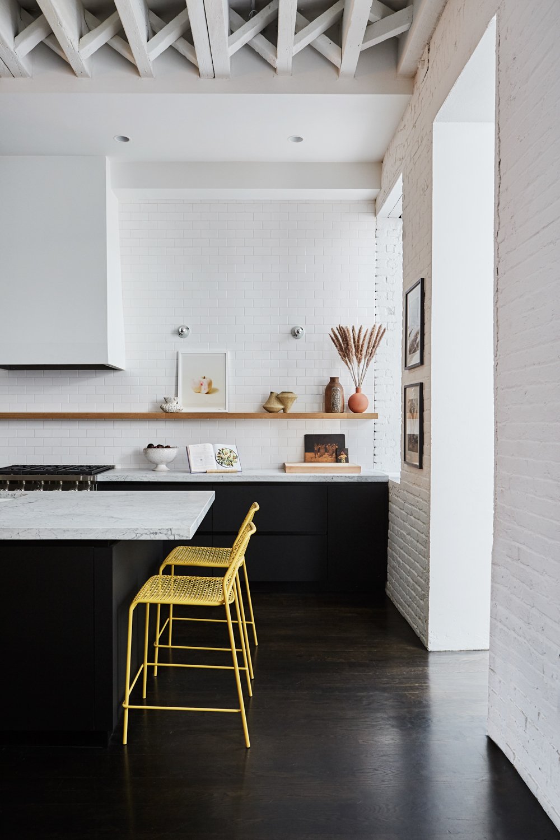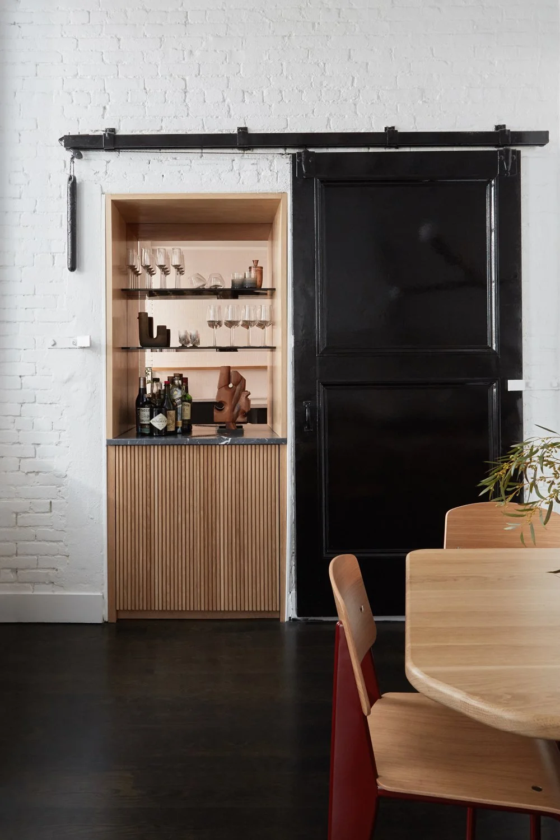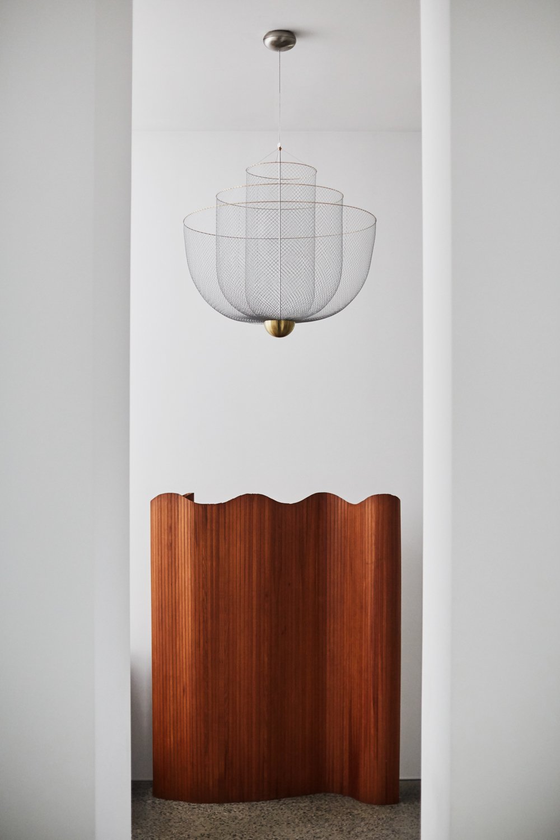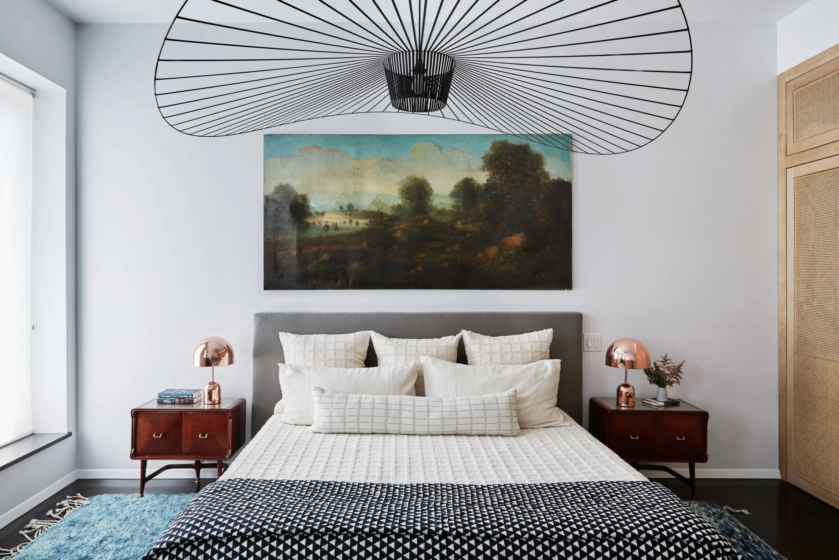
Originally an ink and print factory renovated into a live/work space in the 90s, this unique property required updates in order for this family of four to call it home. The project encompassed renovating the kitchen, adding an extra upstairs bathroom, incorporating closets, and transforming expansive loft-like areas into more intimate, cozy rooms.
The living room was large, yet not quite spacious enough for two distinct seating areas, especially with the addition of a baby grand piano. To address this, we split the room in the middle, and designed a central couch that separated the space into two seating areas. To incorporate an additional upstairs bathroom without the need for costly plumbing alterations, we strategically divided the existing bathroom into two separate spaces and pushed out the wall to incorporate closets that discreetly concealed the entrance to the new primary bath. The triumph of the project was the center custom couch designed to entertain in both directions. With one side accommodating the piano and listening space while the other providing a full living room layout.
Gowanus Factory Loft
INTERIOR ARCHITECTURE
KITCHEN AND BATHS
CUSTOM FURNITURE AND MILLWORK
INTERIORS
CUSTOM ARTWORK

